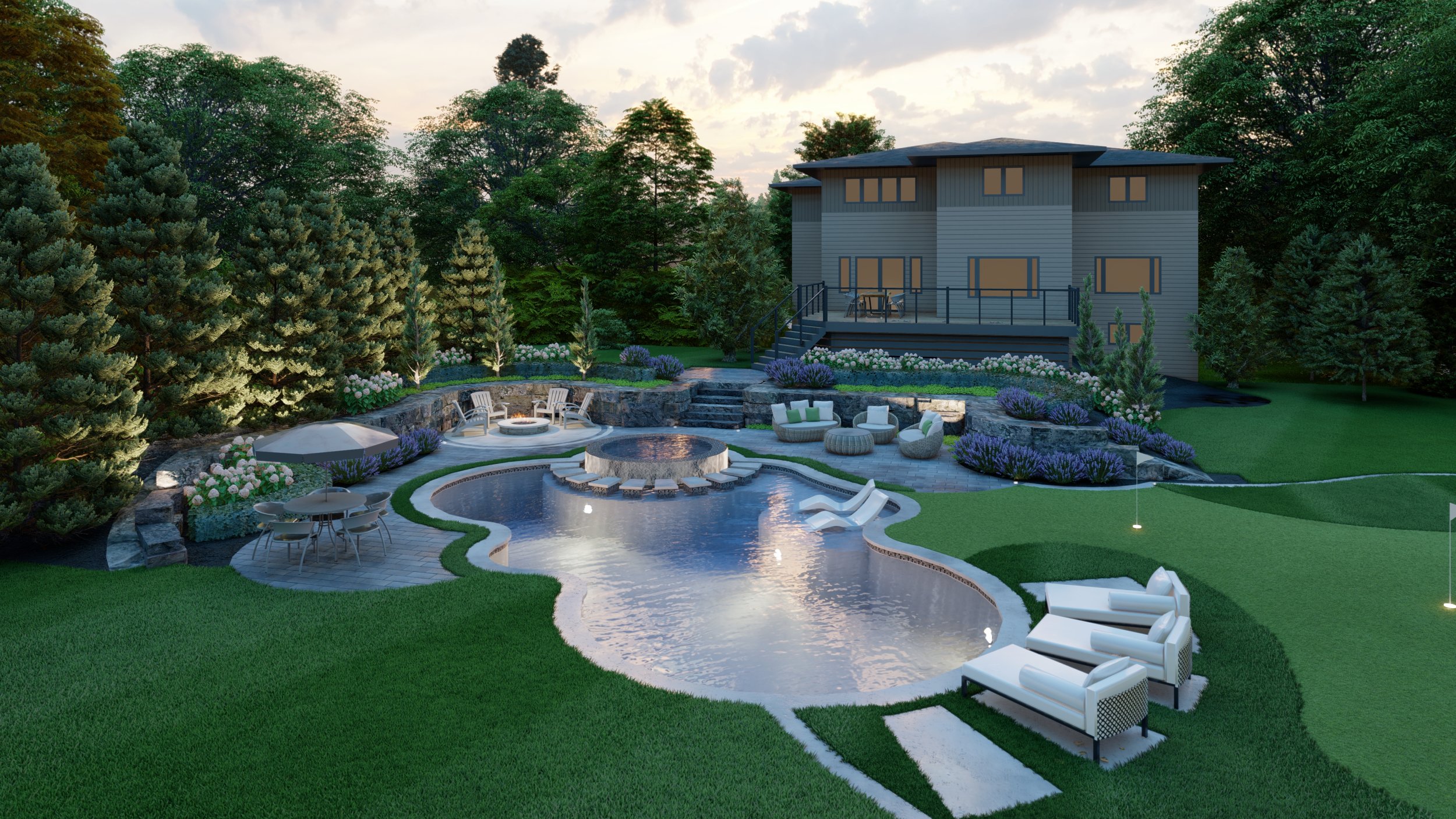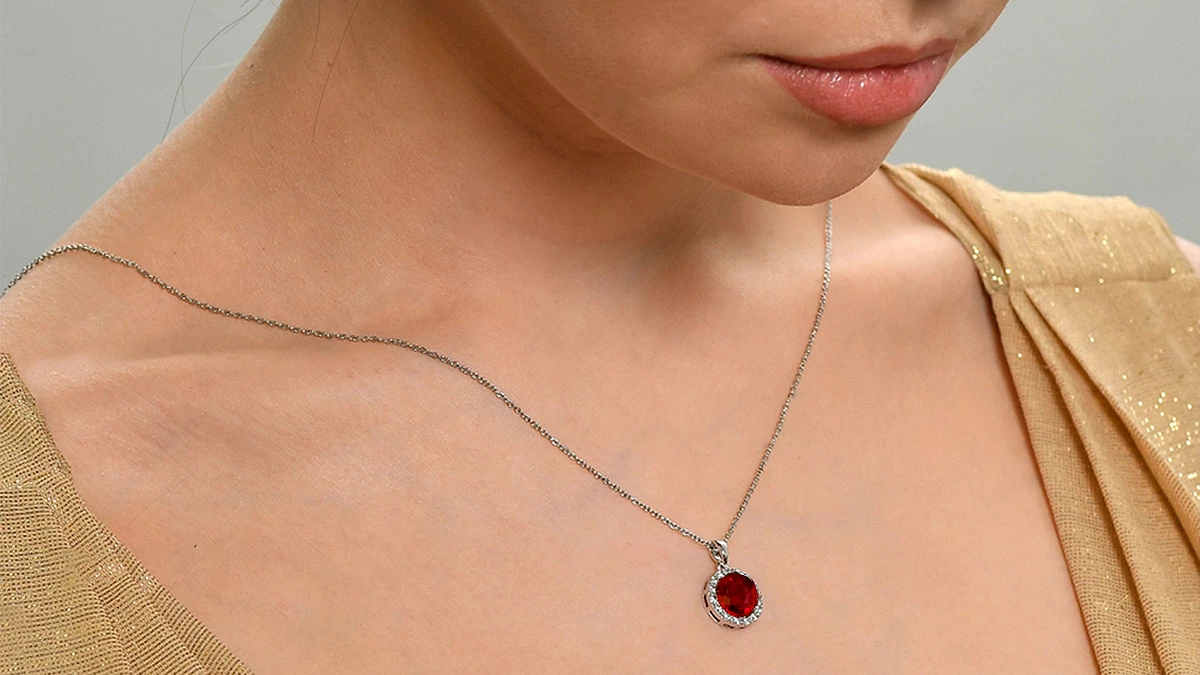Carisha Swanson is the Market Director for House Beautiful and among our panel of three judges for the Fourth Annual Home Design Contest. Swanson joined Hearst in 2013 as Market Editor for the Hearst Design Group, which included House Beautiful, Veranda and ELLE Decor, with a focus on kitchen, bath, building and technology. In 2018, she was promoted to Senior Market Editor and most recently became Market Director for House Beautiful’s print and digital properties. She is also the host of Building The Dream on the House Beautiful YouTube channel. Before the pandemic, Swanson travelled extensively for work. Now she is sticking closer to home and a with new project: decorating her new house.
You grew up in Georgia, but spent a lot of time in New England and now Huntersville, N.C. You’ve written you feel happiest when not in a city. How has all that influenced your approach to design?
I love being in the city, and I love having access to the city. But I don’t necessarily need to live in the city. I have a really busy life and so it’s nice to have a little respite from the busyness and noise that cities create. That said, I love great food (especially Southern) and ethnic food, and you can find that in the city which is why I can’t be too far away. I don’t know necessarily know if my love of being in a quieter space has influenced my design aesthetic or how I approach design. Maybe in some ways it’s why I seek really cozy spaces — I want to feel cocooned and protected at home. And I want to see color and pattern because those are the things that bring me joy.
You are in the process of moving from 500 square feet to 2,800 square feet, which must be exciting but comes with a lot of decision making. What are some of the spaces you are especially excited about, now that you will have more room?
Oh my gosh, it’s so much decision making. I mean you mentioned going from 500 square feet to 2,800 square feet, but the reality is we also are going from no outdoor space to four patios and a substantial backyard. So much of the decision-making is actually where to put your money first, because furnishing an entire house is not inexpensive. Getting this house to be the way I want it is definitely not inexpensive. But, like most people out there, I have a very real budget. And so it’s about figuring out what’s first, second, third, etc. on that priority list. And for us, it will also be about making sure that we understand the costs of everything. I know a lot of people would not necessarily go and get quotes for things if they’re not looking to make it happen right then. But the only way for us to be able to effectively budget and plan is to understand what it will cost to have our bathrooms redone, and to understand what it will cost to have a full deck put outside.
So to start off with we have a really good footprint because the house was only built in 2014 so there weren’t any crazy problems that we needed to deal with immediately, or a floor plan that felt very dated and would be hard to work with. One of the things I liked about this house was that there were rooms. We have gotten very used to these open floor plans, but I believe in rooms because you can make them feel cozy and warm. We do have a kitchen-family-dining area that are all open to each other, but on the main floor we also have two other rooms that can function separately and have doors that close which is very important.
I’m most excited about our bedroom, probably because it will be the first room done, and our his and her closets which we’ve never had coming out of basically a split studio. I’m also really excited about that open floor space because most of those things will be in soon and again it’s already a good solid footprint for the house. Right now, furniture is taking a very long time to be made. We ordered pieces in November that won’t start trickling in until the end of February. We currently can use our open floor plan to run laps because we don’t have anything in them! Finally, having all of these porches is major. I’m really excited to design these. I have an outdoor table being refinished by this great furniture refinisher and shopkeeper down here in North Carolina called Sweet Tea Studio & Boutique (best name ever), she’s doing several pieces for me I’ve collected over the years that will now be either brought back to their former glory or reimagined in high gloss paint for maximum impact!
We’re going to change out some lighting fixtures, get new appliances (also backordered for months!) and get our home smart enabled. The final priority room will be my office. It was one of the first things I looked for now that we’re all working from home and that’s what one of those rooms on the main floor will be. I have pieces coming in from Lexington home brands and Lee industries, and I’m working with Thibaut to add in a really fun pattern on the walls and on the furniture. I also got some great pieces from this secondhand furniture consignment shop here in North Carolina called Red Collection. I think it’s so easy to get caught up in the newness of everything, but the two pieces I got from the secondhand consignment shop will work as my bookcase/file cabinet and as a place for me to store papers and have my printer, so it’s got more of that practicality and function built-in.
You’ve had the opportunity to talk with many designers and see their work and their process up close. What are some of the things you’ve learned?
I’ve learned so much from designers, but I think the thing that I love the most is understanding that a room isn’t defined by the floor plan, a room is defined by the people that live there. So if you don’t need a dining room, turn it into a room you’ll use … maybe it’s a music room, maybe it’s a hobby room, maybe it has multiple functions, maybe, in the case of the project we just completed in Colorado, it’s a Tea Room for you and your girlfriends… It’s really about you and your home and what you and your family need to make that home work for you. What I don’t believe in is square footage that you’ve paid for that doesn’t have a purpose. I have a room that for now I’m calling the GLAMOUR room, mainly because I needed an acronym of some sort to attach to it because I kept forgetting all the functions I needed it to have. So the G stands for games, the L for listening, the M for martinis and the R for reading. I’m trying to shove a whole bunch of things into this very small space, but it’s what we like to do … a room we can jam out in, have some after hour cocktails , read a great book, play a board game. We need to rethink all the ways we use our home and the spaces within it so they work for the people that live in it.
What trends are you excited about right now? Are there trends you are glad to see go?
We are accepting entries for the Fourth Annual Times Union Home Design Contest until Feb. 8.
We’re looking for entries in five categories: kitchen, living room, bedroom, bathroom and outdoor space. The contest is open to professional designers and amateur decorators alike. Designers may submit one entry per room, so up to five entries as long as they are for different categories. Submit two high-resolution images of each room to [email protected].
To be honest, I’m not a fan of trends. I don’t think home should be a place that’s about a fad or a moment in time. That said, if we’re looking at the world, then the thing that’s going to stick is working from home and needing rooms with doors. I also think this kind of explosion of kitchens around the house will stick. What I mean by that is, the kids’ playroom now has an under-counter refrigerator or your office now has a coffee maker and a fridge. We need these spaces to be places that we don’t have to necessarily leave during the day, because home can be a big distraction when you have to be in it 24/7. Having a home office where you don’t have to exit that space for coffee or a snack and go into the primary kitchen space where the rest of your family might be working as well, provides you the opportunity to stay in that moment of focus and productively, so that at the end of the day you can close that door and truly go enjoy your family and your home in the way you used to when you commuted.
The pandemic prompted many of us to turn our focus homeward and make changes accordingly. Whereas in the past we might have made choices based on entertaining at home, now we are designing for ourselves, our families, our comfort. How has the pandemic influenced your view of home? What means “home” to you?
Home is everything right now. In 2019 I traveled 50 weeks out of the year, primarily for business. And while I certainly miss the exploration part of traveling, we’re not yet in a place where we can do that comfortably. Making our homes work harder and smarter for us is imperative. My home is going to have to work very hard. Aside from being my place of business, it needs to provide Friday night movies in, Saturday night restaurant quality meals, a spa like bathroom (since I still can’t go to the spa), and a 5* hotel quality sleep. My home needs to be a place that brings me joy and a refuge from the chaos of the world. It needs to be a safe place for my family to come and immediately feel as at home as I am.
What are a couple of the items you’ve picked up in your travels that will find a place in your home?
When I travel, I tend to bring back local art. I’ve been to Thailand, Indonesia, South Korea Argentina, Uruguay, Mexico, South Africa, Morocco, Guatemala, Germany, Italy, Spain, Turkey, Greece, London, Paris, Switzerland, Sweden…some really amazing destinations. Once I finish eating everything in sight, I look for local shops and artists that I can support. What will find its way into our home are tapestries and paintings and pottery. When this is all over, India, Vietnam and Singapore (for the food) are next up!








