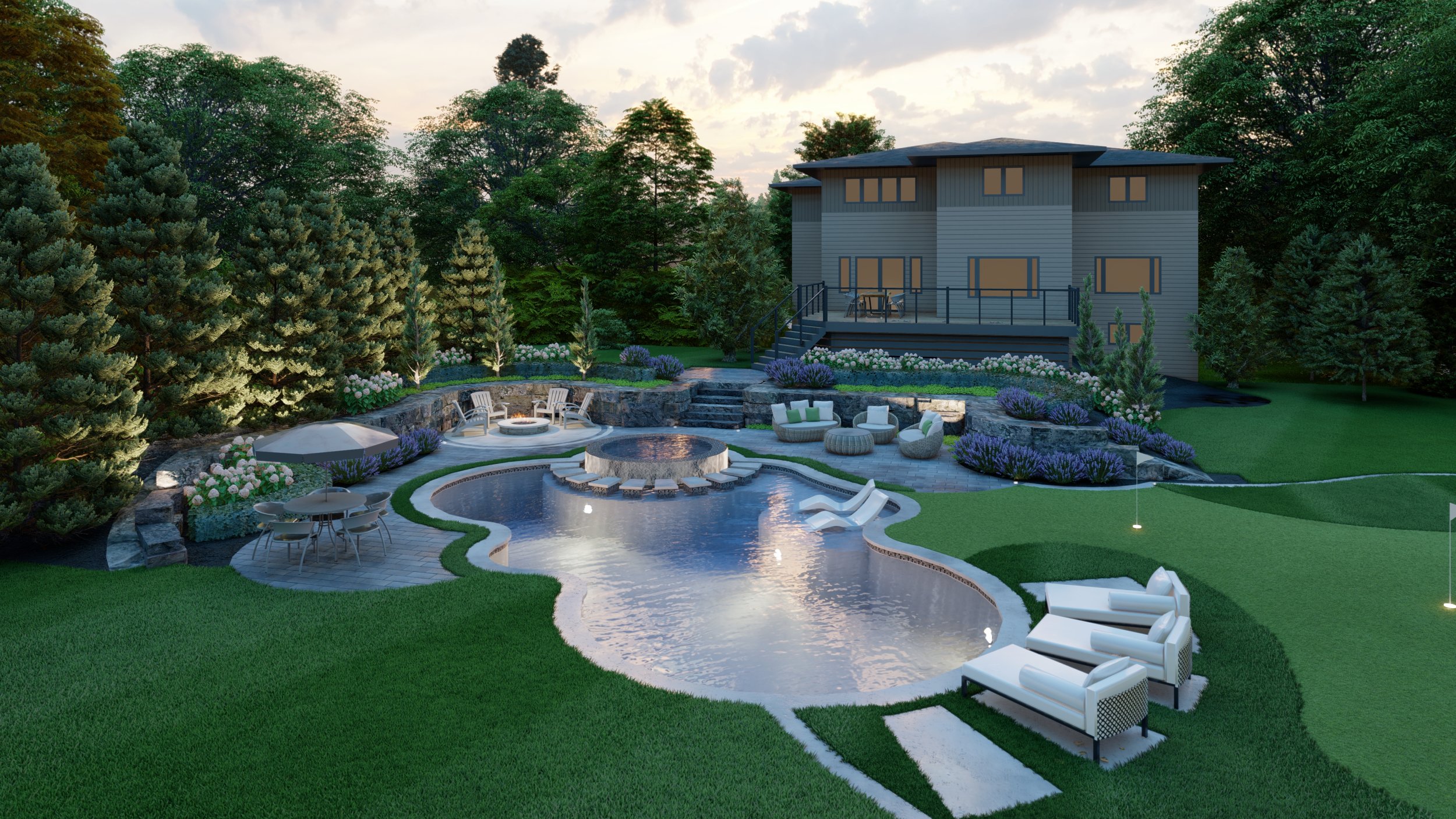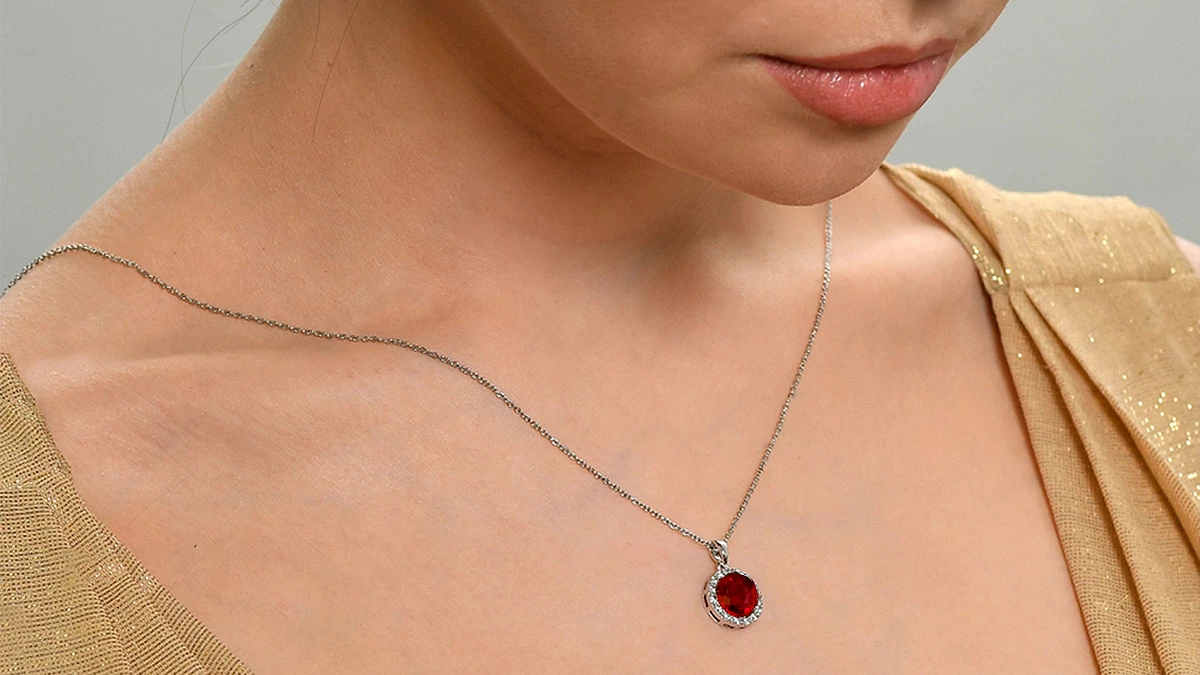In the throes of a global pandemic, it’s probably no surprise that designers are focusing on wellness in home design.
Perhaps simply as a result of people spending more time in the home, the annual home design trends survey conducted by the American Institute of Architects (AIA) shows new emphasis on indoor air quality, task lighting and the inclusion of exercise or yoga rooms.
The popularity of the home office also increased a huge 39 per cent in the third quarter of last year.
Wellington architect Judi Keith-Brown was not surprised by the results. She says most of her work is in renovations, in which the focus is on fixing houses “so that they are happier places to be”.
READ MORE:
* Architectural trends for 2021: Is this the end of the black box?
* Wellington city’s median house price approaches $1 million – and there’s no sign of a slowdown
* After the home edit: See inside 25 insanely organized celebrity closets
* The finishing touches that can turn any house into a home
Keith-Brown works with interior and landscape designers and helps clients with briefs that are all about light, warmth and exposure to outdoor spaces, whether that’s by creating outdoor areas or making sure there is “visual onto green space”.
She cites a recent example in Petone where her team brought in a skylight to a dark hallway, and opened the house up to a north-facing courtyard.
”You want to come into the house seeing there’s another room. It’s sunny and pretty and the kids can play in the sandpit and you can look out to the vege garden.”
Paul McCredie
Judi Keith-Brown worked on this Lyall Bay bungalow, opening it up “to let in sun, fresh air and the amazing views”.
Keith-Brown says lockdown has made people think more about the time they spend at home “to make it work for their wellness”.
“So many people still leave early in the morning and get home late but you want to be able to come home after the end of a wintry Wellington day in a vicious southerly and you want your house to feel welcoming.”
She said homeowners had been wanting to improve their workspace because of increased numbers working from home.
Manny Pantoja/Unsplash
With more people working from home, dedicated work spaces have become more important.
“You need to have somewhere that you can shut the door on work and hide stuff away.”
Kitchen as a centre of ritual
Kitchens also became more important spaces in lockdown.
“Kitchens we used to just whip in and out of but now we’re living in them,” Keith-Brown says.
Student architect Emma Rea focused on the kitchen in her project which was a runner-up in the 2020 NZIA Student Design Awards.
She says the kitchen’s centrality became important during lockdown.
“When everything was contained within the home, those rituals within the kitchen became an important way of having purpose and a rhythm and routine.”
In her project, which was also about the relationship between drawing and architecture, bowls of fruit and bunches of flowers from the garden illustrate abundance and health.
THREE
One of architect Chris Moller’s favourite builds was this multi-million dollar Grand Designs NZ project at Cass Bay near Lyttelton. It followed a couple who give architect Michael O’Sullivan full rein.
Rea says hand-drawing is a “slow and contemplative” process, which allows the designer to “carefully articulate the relationship between spaces”.
In the kitchen, this means thinking through the relationship between, for instance, the bench and the table, cooking and sharing food.
Co-housing design for wellness
Architect Caro Robertson, from Spacecraft Architects, helped the members of the Urban Habitat Collective design its under-construction 24-unit co-housing development in Newtown.
supplied
Shared decks will encourage community interaction.
She says wellness is “one of the major things we think about with all our houses”.
At the development, all apartments will have a dual aspect, meaning they open to two sides. This is good for cross-ventilation, as well as giving more feeling of open-ness and space in small scale living.
Because the idea of building community is inherent in the co-housing concept, the design accentuates this, Robertson says.
North West Illustration
An artist’s impression of the Urban Habitat Collective building on Adelaide Road, Newtown, Wellington.
While the apartments are self-contained – each with its own kitchen, bathroom and living areas – members will also have access to shared facilities: a common house, guest bedroom, rooftop, storage, laundry, workshop, garden and decks.
Robertson says research shows resilience and community is built by “lots of low level, non-pressured interactions”.
“So bumping into people on the stairs or just seeing them in the garden – these are the things that build the trust you need.”
North West Illustration
Living walls are a feature of the building, as seen in the architect’s perspectives.
Understanding this, the architects plan is to make the stairs a “social and special place” instead of a dark and cold thoroughfare.
The complex will house about 100 people when complete.
She says the shared workshop will allow for creativity and will be “good for cost-effectiveness as people will be able to do things like build their own furniture”.
Supplied
Shared spaces at the Urban Habitat Collective apartments mean people will interact in non-pressured ways.







